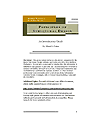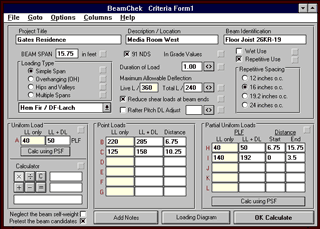|
|
|
Click HERE to purchase and download
Principles of Structural Design Tech Note (PDF)!

|
| |
 BeamChek 2019 - NEW! BeamChek 2019 - NEW!CLICK HERE TO DOWNLOAD TRIAL VERSION NOW
AND RECEIVE A FREE STRUCTURAL DESIGN TECHNOTE
We always ship the latest available version.
BeamChek 2019 is the easiest to use beam/column design application in its class. It's fast, intuitive,
accurate, and preferred by architects, professional home designers, engineers, contractors, and building/plan
inspectors across North America. Size & check beams, columns, flitch plates, joists, and rafters with speed and
confidence. The BeamChek database includes steel, wood, timber, glulams, machine-evaluated lumber, and
structural composite lumber such as LVL's.
What's New in BeamChek:
- MS-Windows 10, 8, 7, Vista, XP compatibility
- Wind-loading on studs
(combined axial and bending)
- Updates to Structural Composite Lumber tables, including addition of Roseburg Forest Products
- Incised lumber ID "PT"
- 8x8 structural steel tubing
- Increased steel column size to 8x8 (MEL/MSR)
- Increased log diameter to 36"
- Improved printing functions
- Plus all feature upgrades from earlier BeamChek editions including Machine Evaluated Lumber (MEL/MSR), notching and
trimming analysis, additional structural composite lumber sizes, and copy-to-clipboard feature
Professionals Use BeamChek:
- Architects
- Builders
- Building Inspectors
- Consultants
- Contractors
- Designers
- Lumber Specifiers
- Structural Engineers
BeamChek System Requirements:
PC running Microsoft Windows 10, 8, 7, Vista, XP. BeamChek is now available as electronic download only. Native MAC-OS versions are not available, however many users successfully run BeamChek
with a Windows running on a virtualized partition using VMware on iMAC and MacBook computers. |
Online Price: $194.91
(1-user license)
Online Price: $494.91
(10 user license)
| NEW! BeamChek is now available for online download.
Available only to customers in the US, Canada and Puerto Rico.
Click HERE to pay with check or money order. |
|
|

Advanced Wood Beam and Steel Beam Analysis
- Size beams, rafters, floor joists, hips and valleys
- Check beam for deflection, maximum span, moment of inertia
- Enter up to a dozen multiple, complex loads
- Solve simple span or overhanging conditions
- Select from 57 wood species or input custom values
- Use National Design Specification® (NDS) wood values
- Size steel, glu-lams and LVL beams
- Design columns with steel or wood
- Click instant help buttons for diagrams and code information
- Built-in boundary and error checking
- Easy-to-read printouts with a loading diagrams
Simple User Interface
BeamChek is part of a new generation of simple, no-nonsense software solutions designed by professionals
for professionals. BeamChek's intuitive, easy-to-use Windows interface saves you time, money and puts profits
in every design.
The following features (many requested by our users) have helped BeamChek evolve into the fastest and
easiest to use software of its kind.
Highlights...
- No separate modules, fewer menus to hunt through, and minimal jumping between forms.
- Consistent input procedures for all beam applications and conditions.
- More buttons for quick selections of common settings. This means less typing and faster results.
- Compare acceptable beams in two species groups, each in two grades, before you select a specific member width,
depth or grade.
- Complete boundary and error checking.
- On line help buttons for code information, explanations, and diagrams to assist new users.
- A hard copy manual is provided and the entire manual is also available in the help file.
- Easy to read, concise printouts show all the necessary data to document your beam selection.
|
BeamChek is the structural design software of choice among professional home designers,
architects, engineers, design/build contractors, building officials, lumber suppliers, and home inspectors. |
Beam Design Features
|
|
|
Multiple, Complex Loads
|
Calculate either simple span beams or beams overhanging a support at one end. Up to a dozen live and
total loads may be entered for a single beam including six point loads, five partial uniform loads, and a uniform
load. You may also size hips and valleys with a uniform increasing load plus a normal uniform load. |
|
Sizes, Grades and Species
|
Solid-sawn members range from 2 x 4 to 14 x 16, and include multiple, built-up 2x members (up to
four). Grades No.1 & No.2 are offered in twelve species groupings (52 species in all) using National Design
Specification® Values. Custom grades and species may be evaluated for most species with user entered values. Glu-laminated
members are available in two species groupings, Douglas Fir and Southern Pine, with four grades for each (two grades
are for overhanging beams). Sizes range from 3-1/8 x 9 to 10-3/4 x 31-1/2, which meets almost every use encountered
in typical residential construction. Custom glu-lam grades, glu-lam 'header' sizes, and LVL beams in common stock
sizes from several manufacturers may also be analyzed with user entered values. Values may be saved to disk for
repeated use. |

View Criteria |
Steel Beams
|
BeamChek will size A36 wide flange steel up to W 18 x 130, standard flange up to S 24 x 121,
channels up to C 15 x 50 and A46 rectangular tube shapes to T 20 x 8 x 5/16. Analysis includes web yielding and
crippling with minimum bearing area in lieu of web stiffeners. |
|
Solid and Built-Up Columns
|
Built-up and solid wood columns to 10 x 10, plus steel columns in round and square
shapes complement our wide selection of tools for the residential designer. |
|
The Selection Form
|
BeamChek quickly calculates hundreds of beam possibilities filtering out all but
the most appropriate sizes and presents them in an easy to compare table that includes two grades in two species
groups and glu-lams too. |

View Selection |
The Beam Report
|
The easy to read, organized report lets you readily determine if a beam is adequate without
scrutinizing the numbers. The percentages compare critical to actual attributes of your selected member. You may
modify the selected beam’s width or depth with a mouse click and have it recalculated instantly without leaving the
form! The dead load deflection can be reviewed for its impact on the beam's appearance in the project. |

View Report |
The Data Record
|
Before you print, view the beam data record for complete specifics of loads, conditions and beam
characteristics which may include analysis of:
- Reactions, live load reactions, and possible uplift.
- Maximum moment, shear, and reduced shear.
- Total beam weight and beam weight per foot.
- Total load, live load, and dead load deflections.
- Suggested camber for simple span glu-lams.
- Minimum required bearing area for both reactions.
- Base values, adjustment factors, and the adjusted Fb, Fv, E, Fc values.
|
|
Printing and Storage Options
|
Print a complete beam check record including a loading diagram to any Windows supported printer.
Include a two line page heading, beam description, your initials and date, if you wish. Save your beam criteria
input (loads, etc.) to a disk file of your choosing for future retrieval. Save the beam data record (data from a
beam analysis) to a disk file for future printing. |
|
|
GO BACK TO TOP |
|
